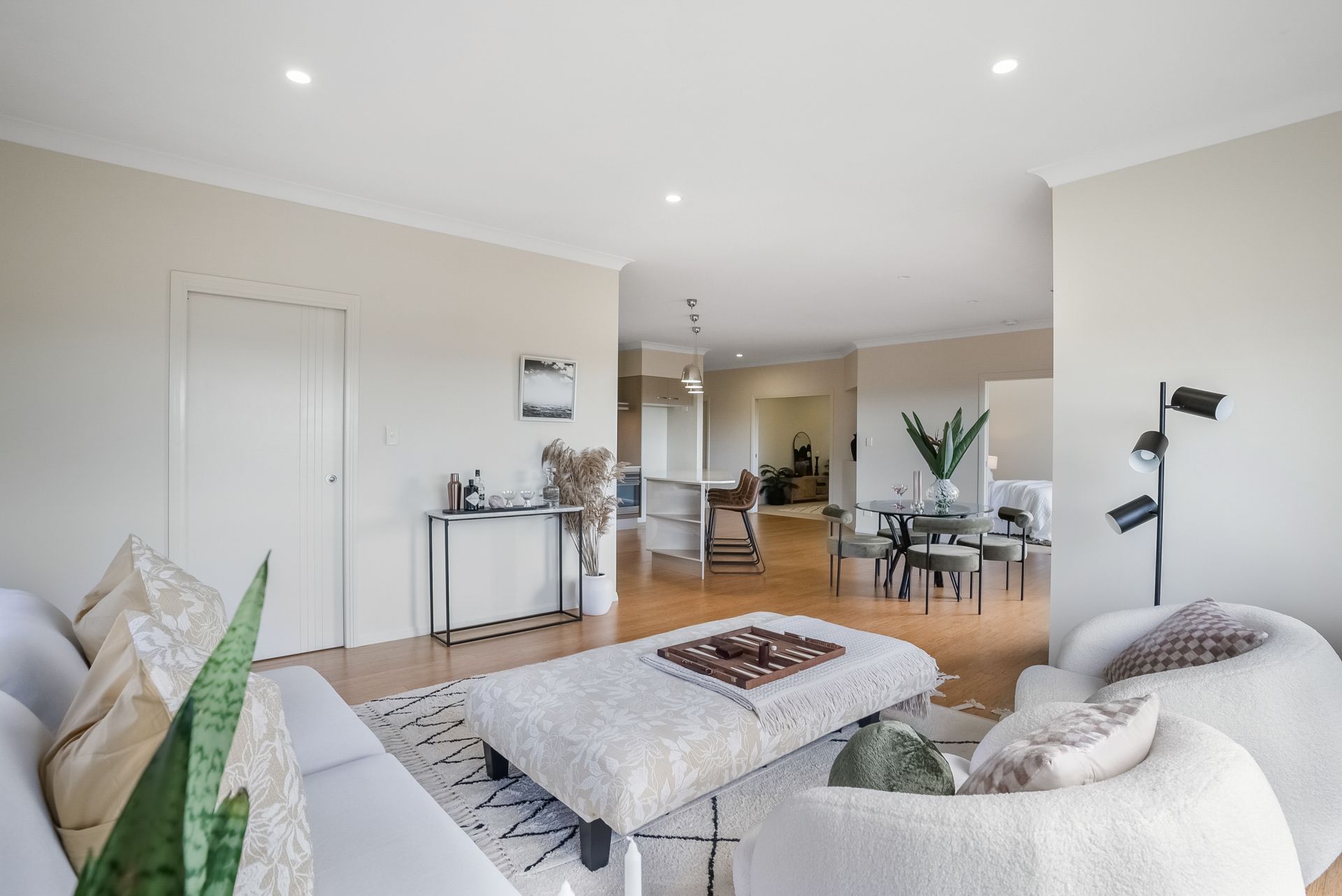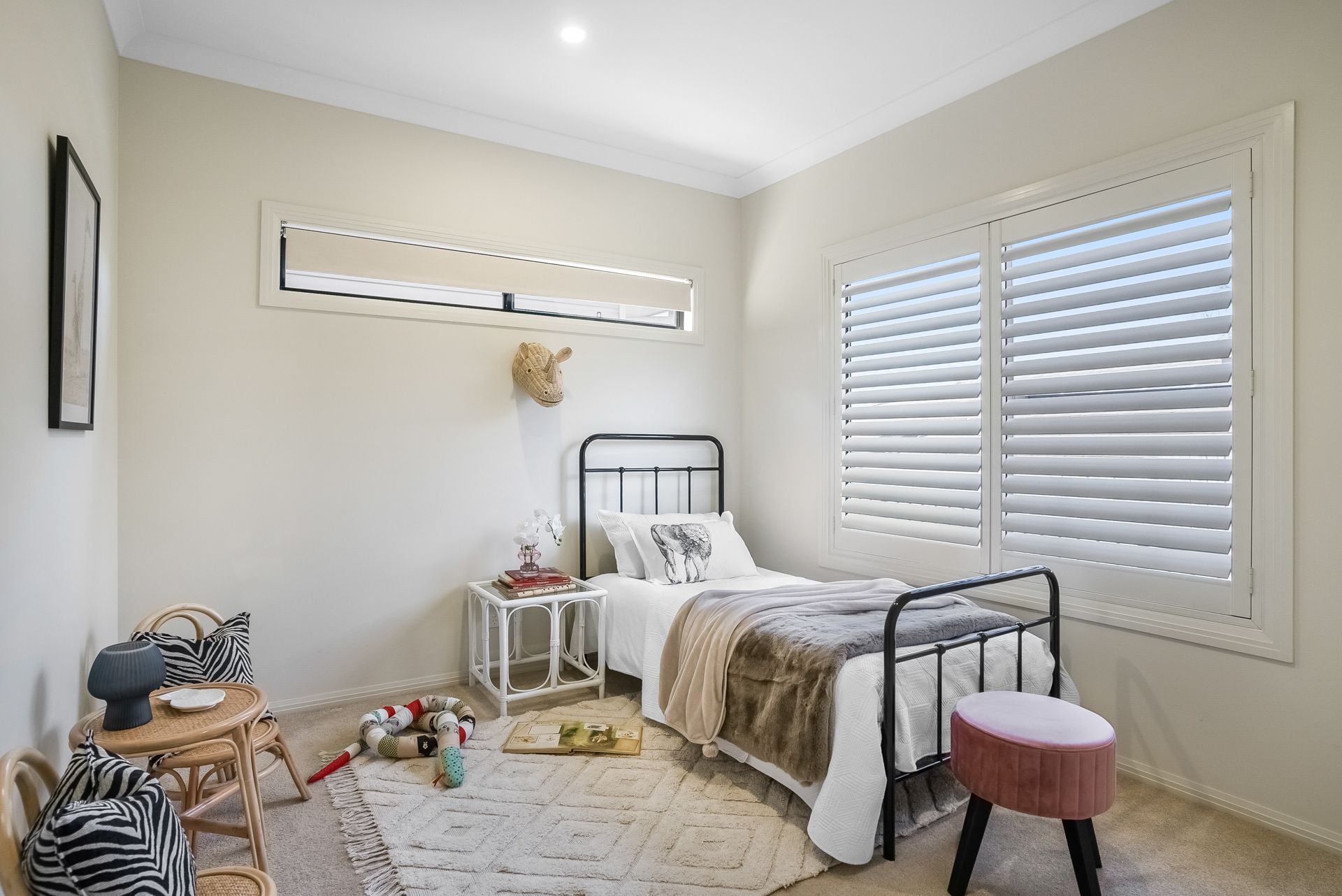



















6 Higgins Place, Cumbalum
$ 1,400,000
overview
-
1P2111
-
House
-
Sold
-
894.9 sqm
-
1
-
4
-
2
-
2
-
$2,992.58 Per Year
Description
Immaculate Designer Home
Located in a quiet cul-de-sac and completed by local master builder Eggins Prestige Homes, this stylish home is a must for the discerning buyer.
As can be expected from an Eggins Home, the property has been designed to appreciate the block and take in the stunning rural outlook. Inside the layout and proportions are excellent with high ceilings throughout.
The home has four bedrooms, all spacious with the main bedroom having an en-suite, walk-in-robe and air-conditioning. The kitchen is enough to impress any chef with quality appliances and Caesar stone bench tops.
Opening out from the kitchen is the dining, covered deck and family room; all take full advantage of the stunning uninterrupted bush reserve and Lennox Head outlook with north-east aspect, being the perfect place for entertaining. The property benefits from a large fenced rear yard with more than enough room for a pool or shed subject to council approval.
- Elevated position within a quiet and private cul-de-sac street
- Home under ten years old, designer master built by Eggins Prestige Homes
- Chef's kitchen with Caesarstone benches, two ovens and induction cooktop
- Two living areas, high ceilings throughout, solar hot water
- Private with no houses obstructing views to the back of the property
- Two brand new split system air-conditioning units
- 894.9sqm block with fully enclosed rear yard ideal for young family and pets
- Close to sports fields, schools, shopping centres and surfing beaches
This home really needs to be inspected to be fully appreciated.
Contact Dylan on 0448 550 988 or Lois on 0428 877 399 to arrange your viewing today.
As can be expected from an Eggins Home, the property has been designed to appreciate the block and take in the stunning rural outlook. Inside the layout and proportions are excellent with high ceilings throughout.
The home has four bedrooms, all spacious with the main bedroom having an en-suite, walk-in-robe and air-conditioning. The kitchen is enough to impress any chef with quality appliances and Caesar stone bench tops.
Opening out from the kitchen is the dining, covered deck and family room; all take full advantage of the stunning uninterrupted bush reserve and Lennox Head outlook with north-east aspect, being the perfect place for entertaining. The property benefits from a large fenced rear yard with more than enough room for a pool or shed subject to council approval.
- Elevated position within a quiet and private cul-de-sac street
- Home under ten years old, designer master built by Eggins Prestige Homes
- Chef's kitchen with Caesarstone benches, two ovens and induction cooktop
- Two living areas, high ceilings throughout, solar hot water
- Private with no houses obstructing views to the back of the property
- Two brand new split system air-conditioning units
- 894.9sqm block with fully enclosed rear yard ideal for young family and pets
- Close to sports fields, schools, shopping centres and surfing beaches
This home really needs to be inspected to be fully appreciated.
Contact Dylan on 0448 550 988 or Lois on 0428 877 399 to arrange your viewing today.
Features
- Living Area
- Air Conditioning
- Built-ins























