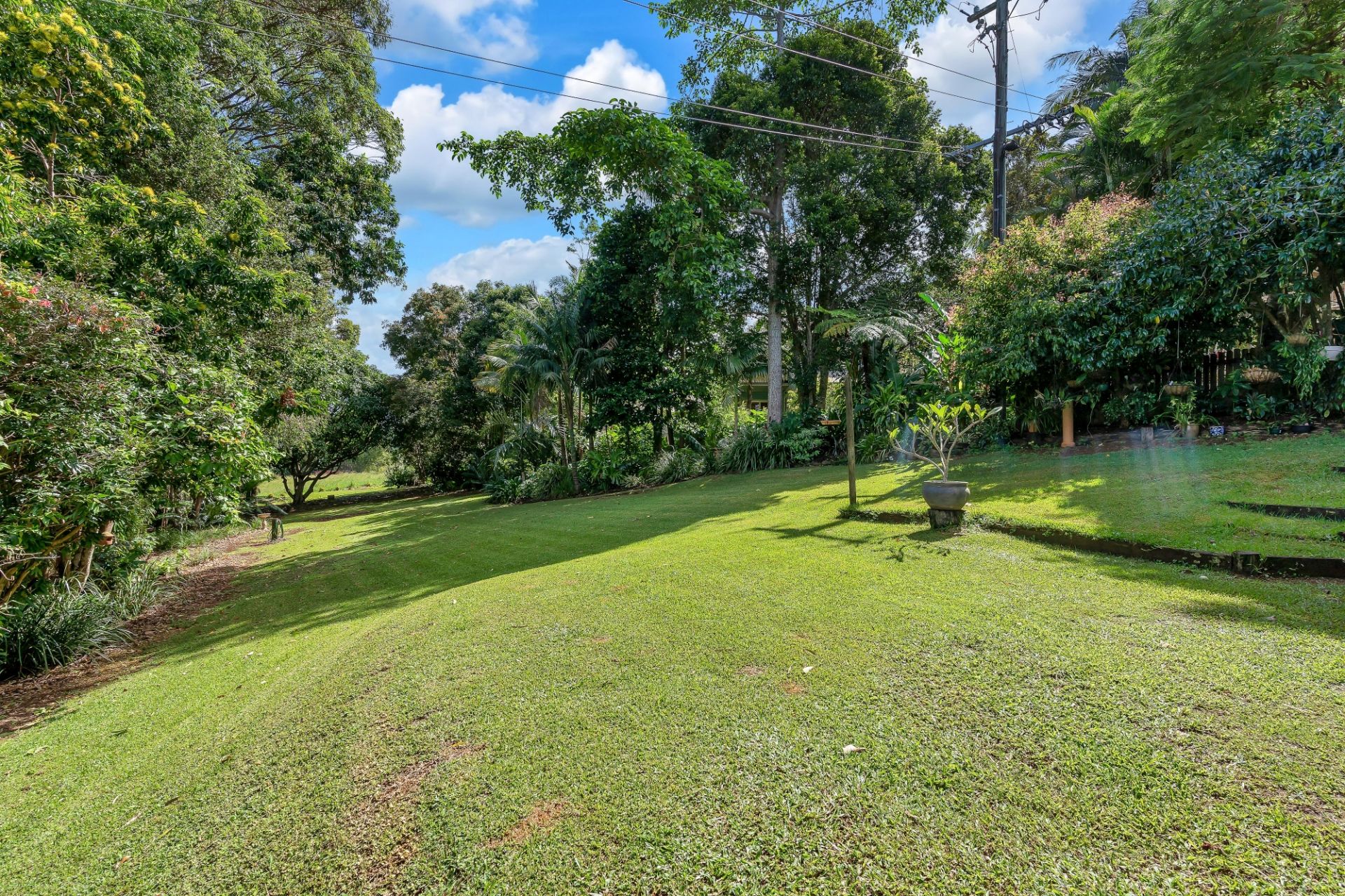

























49 Fig Tree Hill Drive, Lennox Head
overview
-
1P1948
-
House
-
Sold
-
2214 sqm
-
4
-
1
-
2
-
$3,762.08 Per Year
Description
Heart of Fig Tree Hill
Set amongst other quality homes and in a premier location built to exacting standards, this beautiful home impresses with its spacious layout and vistas over farmland. The property itself occupies half an acre of land in the quiet and private enclave of Fig Tree Hill and is just minutes to everything our area has to offer.
- Inviting entrance and breezeway with flow to bedrooms and living spaces
- Open plan living, kitchen, dining with access to large outdoor covered veranda
- Kitchen with double bay oven, gas cook top and walk-in pantry
- Double sized bedrooms, ceiling fans throughout
- Covered veranda with views over backyard, landscaped gardens and farmland
- Landscaped gardens with mature, established native plants and trees
- Huge workshop/storage/undercover space with stair access from veranda
- 3000 gallon rain water tank with plumbed taps for gardens
- Power, plumbing and laundry downstairs
- Potential to create downstairs granny flat subject to council approval
- Home originally built to allow for another level on top subject to council approval
- Designed by well-known building designer Ron Johnson and built by Mal McGregor
- Two minutes to Lennox Head village, schools, Seven Mile beach and restaurants
- 20 minutes to Byron Bay, ten minutes to Bangalow, ten minutes to Ballina
- 10 minutes to Ballina/Byron airport, one hour to Gold Coast airport
This home has a special feel when walking in. A home with heart in Fig Tree Hill, picturesque sunsets from your own veranda.
Contact Lois on 0428 877 399 or Dylan on 0448 550 988 to arrange your inspection today.
- Inviting entrance and breezeway with flow to bedrooms and living spaces
- Open plan living, kitchen, dining with access to large outdoor covered veranda
- Kitchen with double bay oven, gas cook top and walk-in pantry
- Double sized bedrooms, ceiling fans throughout
- Covered veranda with views over backyard, landscaped gardens and farmland
- Landscaped gardens with mature, established native plants and trees
- Huge workshop/storage/undercover space with stair access from veranda
- 3000 gallon rain water tank with plumbed taps for gardens
- Power, plumbing and laundry downstairs
- Potential to create downstairs granny flat subject to council approval
- Home originally built to allow for another level on top subject to council approval
- Designed by well-known building designer Ron Johnson and built by Mal McGregor
- Two minutes to Lennox Head village, schools, Seven Mile beach and restaurants
- 20 minutes to Byron Bay, ten minutes to Bangalow, ten minutes to Ballina
- 10 minutes to Ballina/Byron airport, one hour to Gold Coast airport
This home has a special feel when walking in. A home with heart in Fig Tree Hill, picturesque sunsets from your own veranda.
Contact Lois on 0428 877 399 or Dylan on 0448 550 988 to arrange your inspection today.
Features
- Built-ins
- Area Views
- Close to Shops
- Close to Transport
- Close to Schools





























